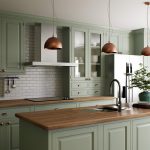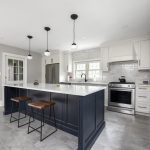Kitchen Design & Build Guide: How to Get a Custom Kitchen That Fits Your Life
Does your kitchen frustrate you every time you use it? Maybe the layout makes cooking harder than it should be, the storage falls short, or the finishes no longer reflect your style. A kitchen is meant to be the heart of your home, yet when it doesn’t function properly, it disrupts not just meals, but the way you live day to day. The challenge is that fixing it often feels overwhelming.
Coordinating separate contractors, managing multiple opinions, and worrying about budgets or delays can turn what should be an exciting project into a stressful one. This is why many homeowners hesitate to begin at all, even when they know change is overdue. The good news is that there’s a solution.
A kitchen design and build process gives you one dependable team that manages everything from your first design sketch to the final installation. Instead of juggling communication and second-guessing decisions, you gain clarity, organization, and confidence that every detail will be handled with care.
So how do you move from frustration to a kitchen that feels built for your life? That’s exactly what this guide will cover. Continue reading to see how the kitchen build process works and why designing a kitchen step by step keeps you in control. You’ll also learn how to start a kitchen renovation with confidence and discover what makes a custom kitchen project guide so valuable. By the end, you’ll know how to plan, prepare, and work with professionals to create a kitchen that looks beautiful, functions properly, and fits your home perfectly.
The Kitchen Design & Build Process Explained
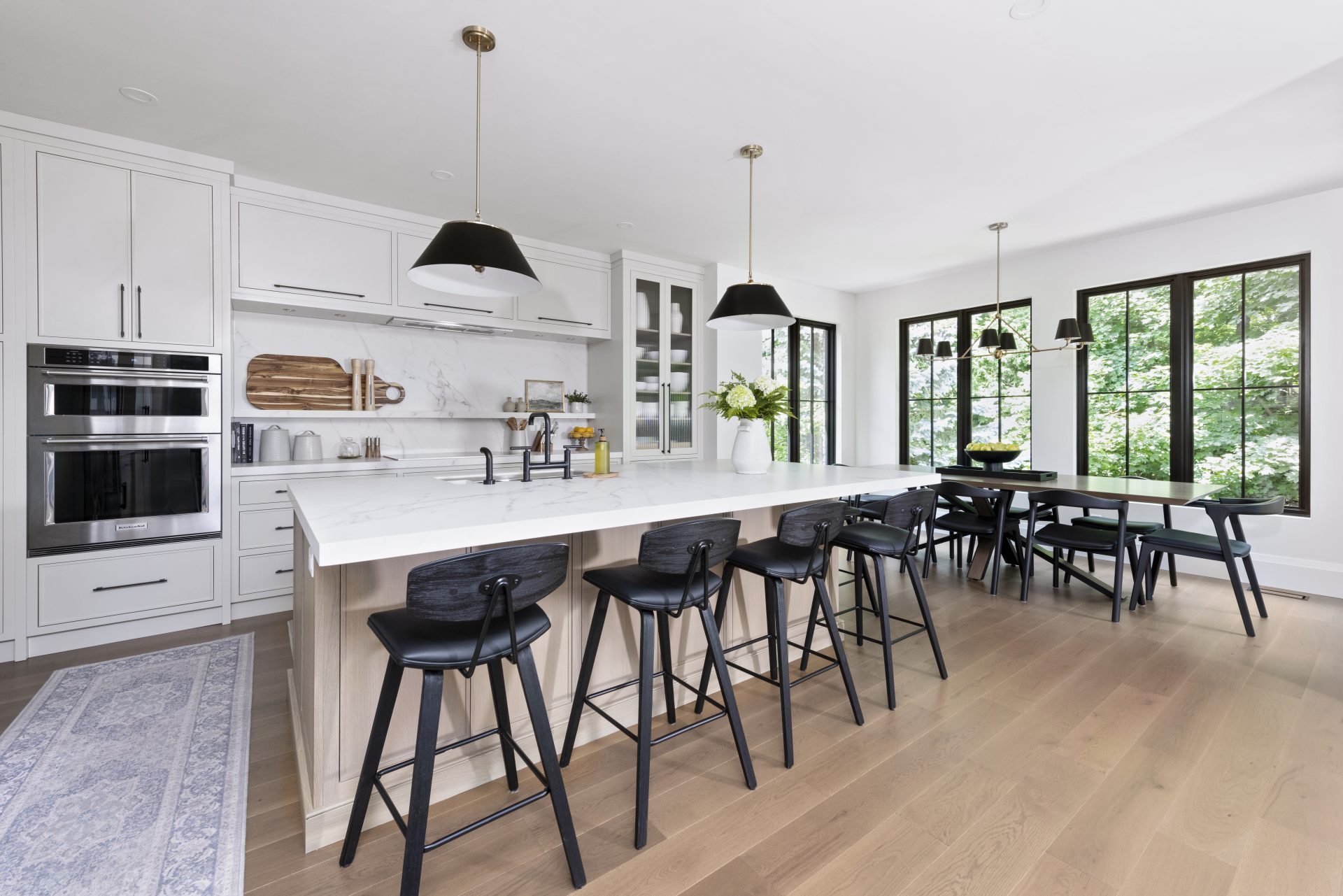
A kitchen design and build process brings simplicity to what could otherwise be chaotic. You don’t have to hire and coordinate separate designers, cabinetmakers, and contractors. Instead, you rely on a unified team that manages everything.
At Sutcliffe Kitchens, this approach is built on dependability and experience. When the same team designs and builds your kitchen, your vision carries through every step without miscommunication. The process looks like this:
- Your first design sketch is created around your preferences.
- Materials, cabinetry, and finishes are selected with guidance.
- Measurements are reviewed and confirmed.
- Trusted professionals take care of installations.
Because the process is handled as one continuous flow, you gain confidence that nothing is missed.
Kitchen Design & Build For Homeowners: Designing A Kitchen Step By Step
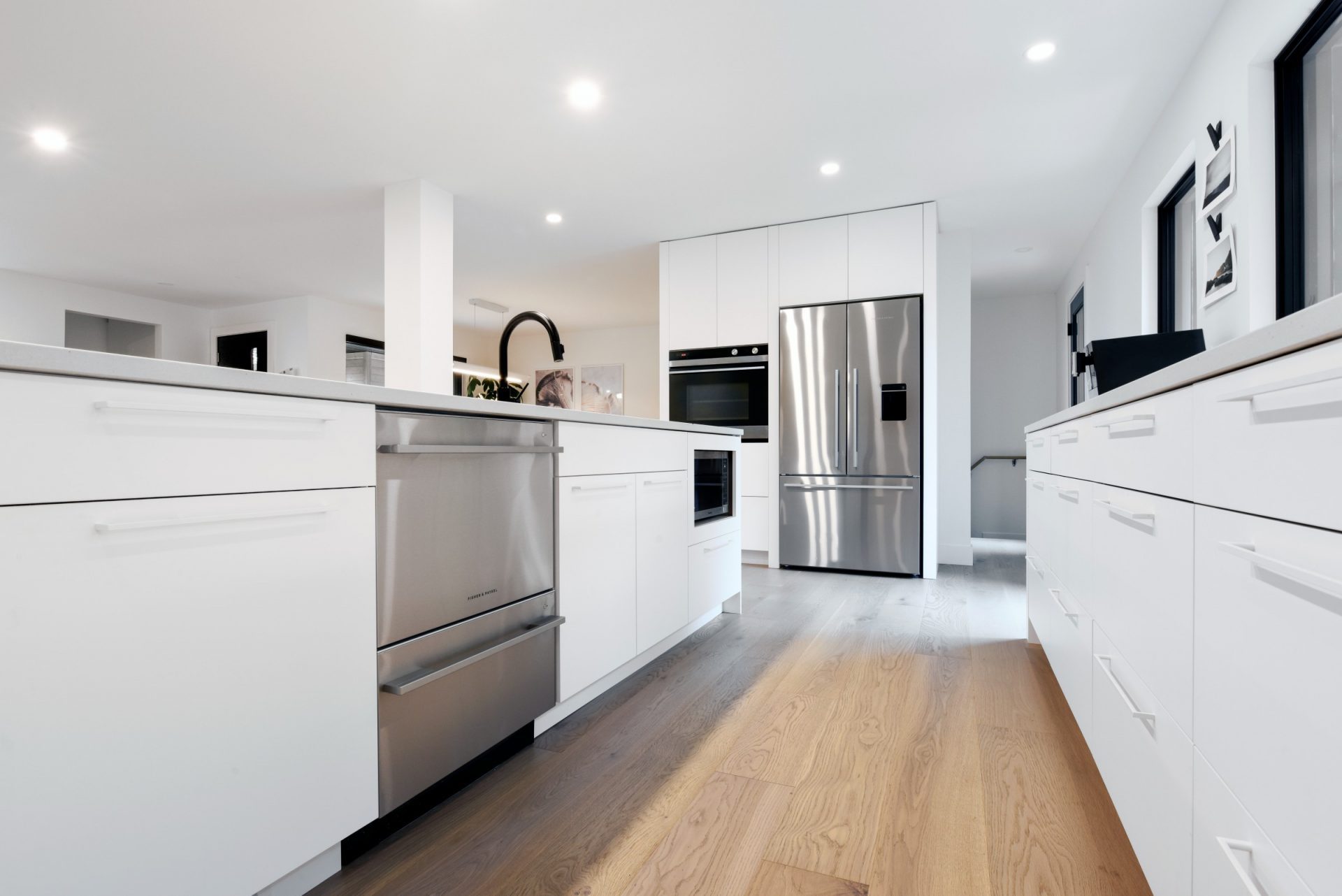
For homeowners, the best way to feel in control during a renovation is by knowing exactly what to expect at each stage. Approaching a kitchen design and build project step by step feels less overwhelming and far more structured. Each phase builds on the one before, ensuring that no important decision is skipped and that your kitchen works the way you need it to.
Step One: Layout
The layout is the foundation of your kitchen. It determines how easily you can move between your sink, stove, and fridge, what designers often call the “work triangle.” A poor layout can make cooking and cleaning feel like a chore, while a well-planned one supports efficiency and comfort. This step isn’t just about fitting cabinets into a space; it’s about mapping your lifestyle into the design. Do you need an island for casual meals? Do you often cook with a partner and need extra prep zones? These are the questions that shape layout decisions.
Step Two: Cabinetry
Once the layout is established, cabinetry comes next. Cabinets are the backbone of storage, and the choices you make here directly affect how organized and functional your kitchen will be. Custom options allow you to design for your own habits, whether that means deep drawers for heavy cookware, vertical dividers for baking sheets, or hidden pull-outs for garbage and recycling. This stage is not just about appearance, but ensuring every item in your kitchen has a proper place, so daily tasks are smoother.
Step Three: Finishes & Materials
With layout and storage settled, the focus shifts to finishes and materials. This is where your personality shines through. Countertops, flooring, backsplash, and cabinet finishes all come together to create the look and feel of your space. Beyond appearance, durability plays a key role. A surface that looks stunning but can’t withstand daily use will only frustrate you down the road. The goal here is balance: choosing materials that suit your taste while standing up to cooking, cleaning, and family life.
Step Four: Plan Review
Before construction begins, everything is reviewed in detail. Measurements are double-checked, appliances are confirmed, and your material selections are finalized. This review step is your safeguard. It ensures that nothing has been overlooked and that the project will move into installation with clarity. At this stage, you get the chance to confirm that what’s on paper matches what you envisioned for your home.
Step Five: Installation
Finally, your kitchen begins to take shape physically. During installation, professionals bring the design to life with precision and care. Cabinets are installed, counters are fitted, flooring is laid, and appliances are positioned. This stage is where attention to detail makes a difference. A skilled team ensures that lines are clean, materials are installed correctly, and the finished product feels like it was built to last.
How To Start A Kitchen Renovation
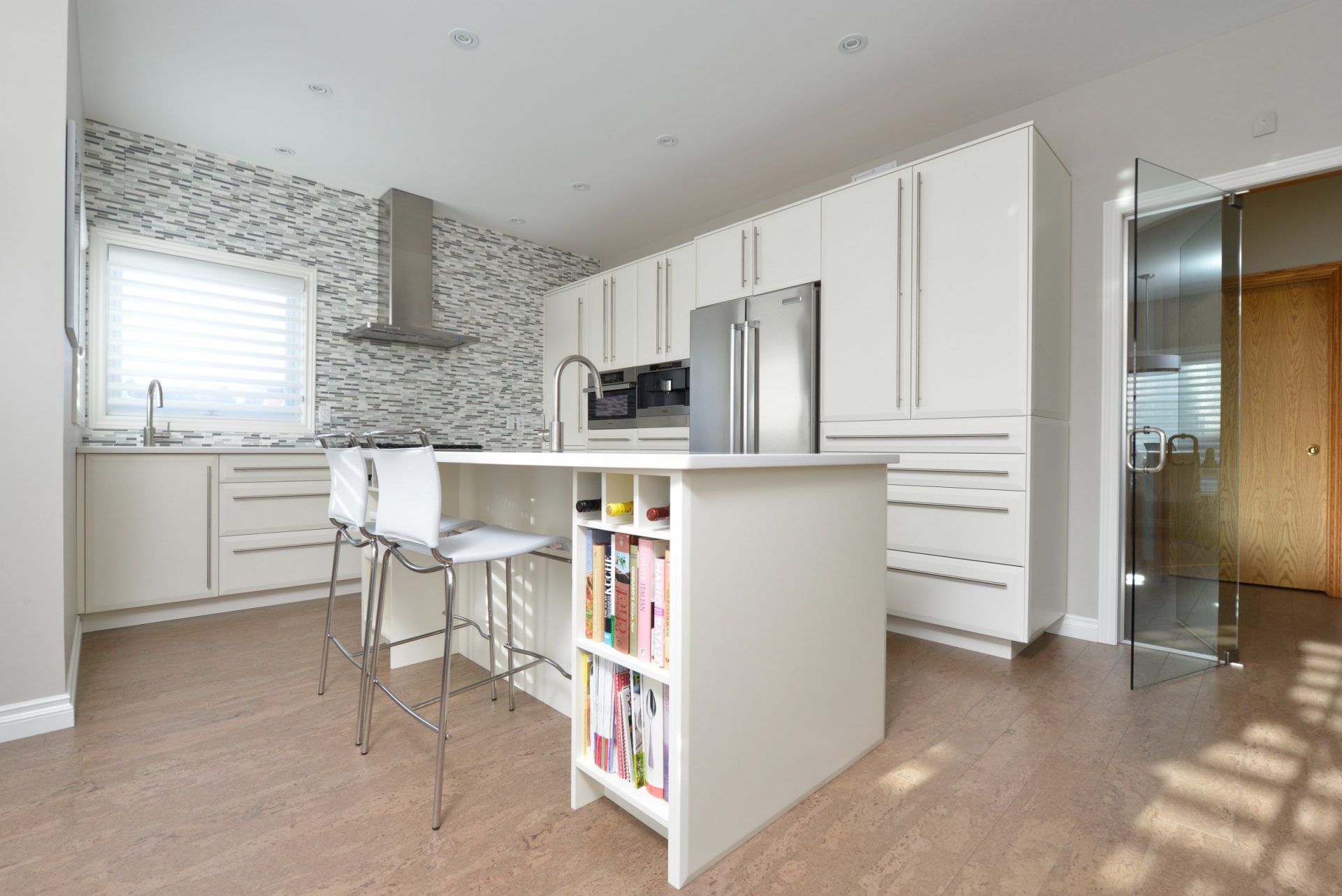
Before sitting down with a contractor, you can take steps that set your project up for success. Knowing how to start a kitchen renovation means you walk into your consultation prepared and focused.
Start by writing a wishlist of must-haves. Think about the appliances you use most, the storage you wish you had, and the features that would make daily life easier. Once you know what you need, decide on the style that fits your home: modern, traditional, or somewhere in between.
A floor plan sketch is helpful, even if it’s rough. Map out how you cook, move, and gather. Then set a budget with room for flexibility, because even the most organized projects can uncover small surprises. Finally, book a consultation with a professional in design and build projects. Coming in prepared means you’ll get the most out of that first meeting.
A Custom Kitchen Project Guide To Planning & Budgeting
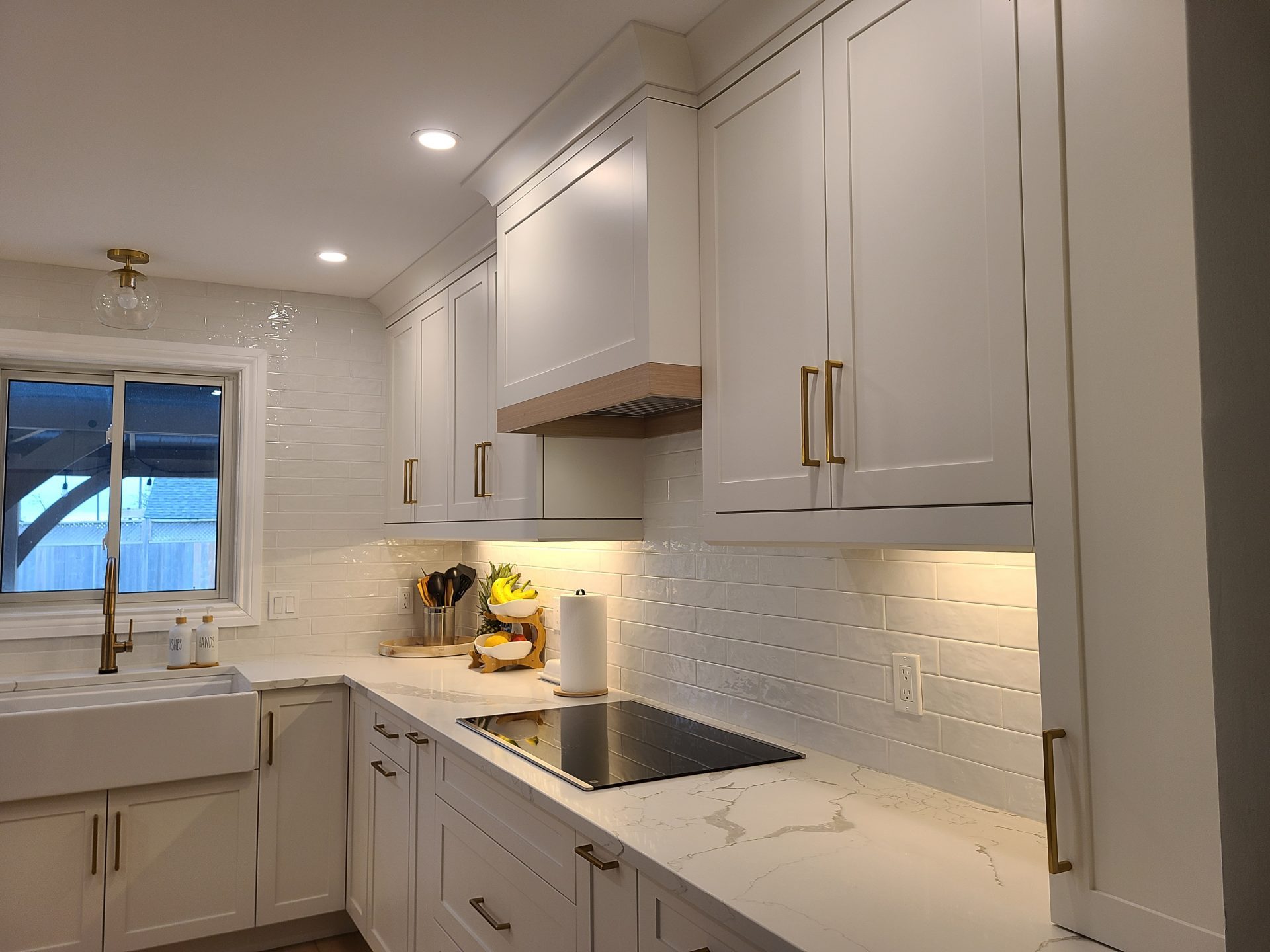
Think of a custom kitchen project guide as your anchor during the renovation. It keeps everything organized and gives you a clear picture of where you are at any stage.
Define Your Goals
- Clarify how you use your kitchen (cooking, entertaining, family space).
- List your “must-haves” (storage, layout, appliances).
- Decide on your style and inspiration.
Set Your Budget
- Establish your total investment range.
- Break it down into allowances for cabinetry, counters, appliances, flooring, lighting, and finishes.
- Leave room for contingencies (10–15%).
Create a Timeline
- Map out design, ordering, installation, and finishing phases.
- Build in review points for approvals.
- Expect flexibility because shipping and permits may affect timing.
Finalize the Design
- Review layouts and 3D renderings.
- Select materials and finishes.
- Confirm appliance specs and dimensions.
Review & Approve Budget
- Compare allowances with actual selections.
- Adjust where needed to keep priorities intact.
- Lock in your investment plan.
Prepare for Construction
- Clear out the existing kitchen.
- Plan for a temporary cooking space.
- Confirm access and site prep with your contractor.
Installation & Tracking
- Monitor progress with scheduled check-ins.
- Approve milestone completions.
- Keep receipts and records for budget tracking.
Final Walkthrough
- Inspect finishes, fixtures, and functionality.
- Create a punch list for any touch-ups.
- Celebrate your new custom kitchen!
The right guide doesn’t overwhelm you with details, but keeps the project steady. With Sutcliffe Kitchens, knowledgeable professionals handle the tracking while you focus on making the decisions that matter most.
What Details Matter Most In Your New Kitchen
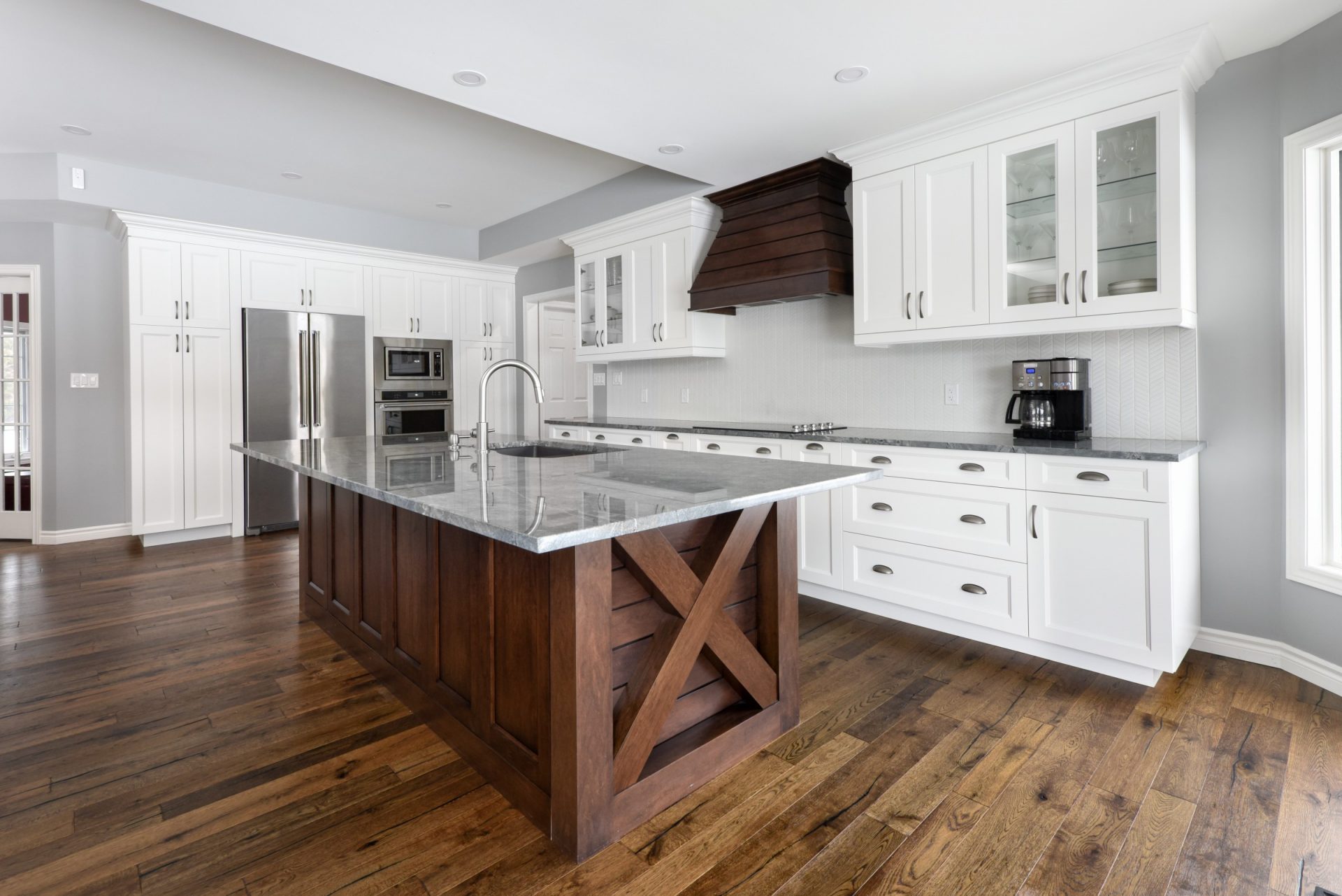
When people think about a new kitchen, their attention often goes to the big decisions: the layout, the cabinetry style, and the choice of countertops. While these elements are essential, it is often the small details that shape how comfortable and functional your kitchen feels day after day. The truth is, the difference between a kitchen that simply looks good and one that truly works for you comes down to the decisions you make about the finer points.
Why Details Have A Lasting Impact
You interact with your kitchen in small ways hundreds of times a week. You reach for a drawer handle, switch on the lights, or swing open a cabinet door. If those details are not chosen with care, the daily frustrations add up. But when each element is considered thoughtfully, the result is a kitchen that feels natural and easy to use. A well-planned process ensures that these details are never overlooked.
Examples Of Details That Matter
Cabinet Hardware
Handles, pulls, and knobs might seem like minor choices, but they influence both the look and feel of your kitchen. The style ties into your overall design, while the size and shape determine how comfortable they are to use. Choosing hardware that fits your hand well makes cooking and cleaning smoother.Lighting Placement
Proper lighting is more than overhead fixtures. Under-cabinet lighting illuminates work surfaces, pendant lights create focus over an island, and dimmers let you adjust the mood. Poorly placed lighting can make meal prep harder, while a layered lighting plan enhances both safety and atmosphere.Countertop Edges
The profile of your countertops can change the way your kitchen feels. Rounded edges are safer for families with young children and easier to clean, while squared edges provide a sharp, modern look. It is a small detail with a daily impact.Drawer & Cabinet Organizers
Internal storage solutions like dividers, spice racks, or tray organizers help you keep order. Without them, clutter builds up quickly. Well-designed storage ensures that everything has its place and that your kitchen stays functional long after the renovation.Appliance Placement
Beyond the big appliances, consider smaller built-in options like microwave drawers or integrated beverage fridges. Their location influences how smoothly your kitchen flows when multiple people are using it at once.
The Sutcliffe Kitchens Approach
At Sutcliffe Kitchens, attention to detail is not treated as an afterthought. Our team of knowledgeable professionals understands how each small choice contributes to the bigger picture. Whether it is aligning cabinet handles for a clean look, recommending durable finishes that match your lifestyle, or positioning lights to avoid shadows, we ensure that nothing is left to chance.
When you invest in a kitchen project, these details are what bring the project together. They turn a good kitchen into a dependable, practical, and personal space. For homeowners, this focus on detail means fewer frustrations and a kitchen that feels right from the first day and for years to come.
How Do Experienced Professionals Help You Avoid Mistakes
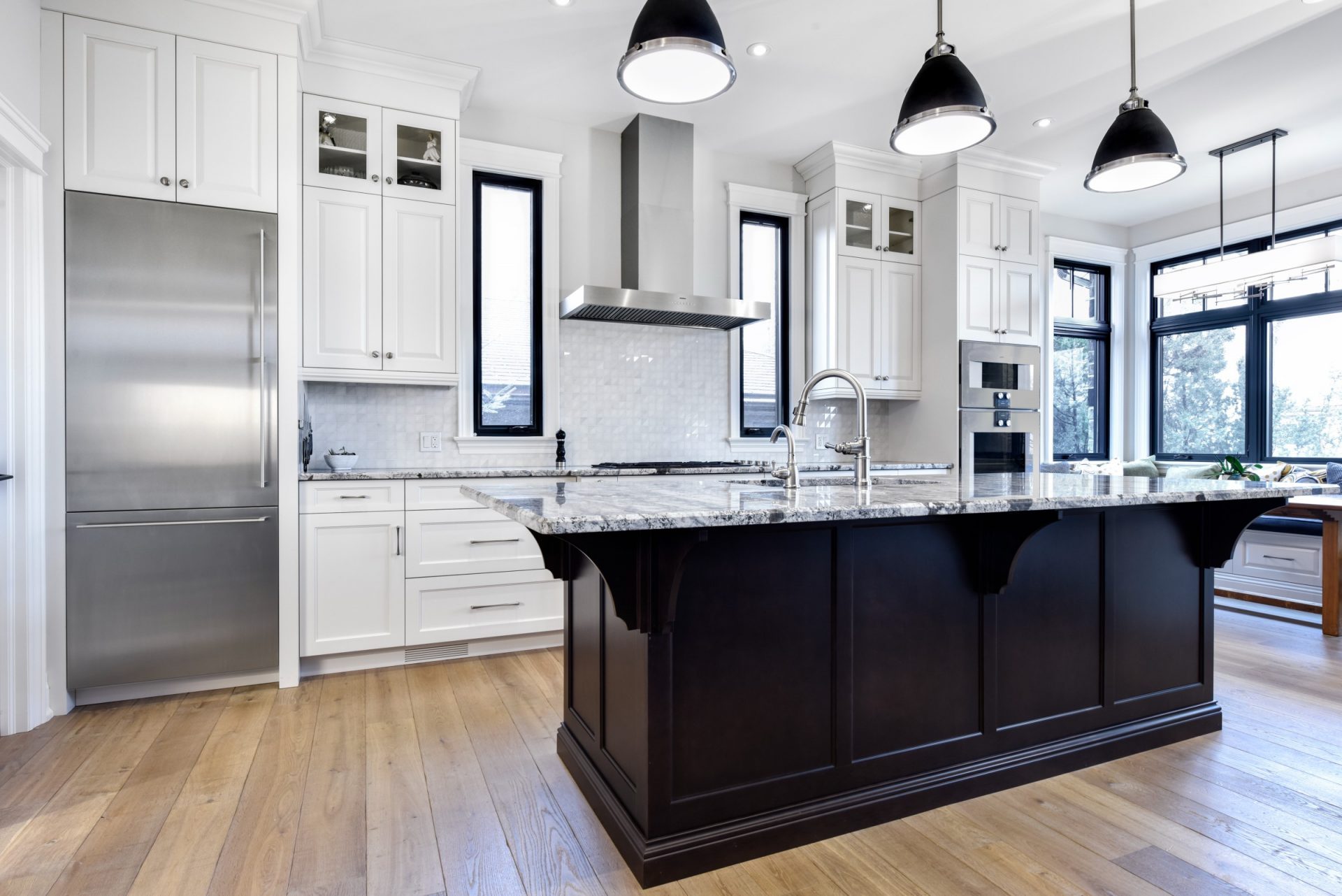
A kitchen renovation involves dozens of decisions, all of which need to come together in the right sequence. Measurements must be exact, trades must be coordinated, and design choices must be finalized at the right time. Without guidance, it is easy for small oversights to snowball into delays or added costs. This is where experienced professionals provide real value. Their expertise is not only about creating a beautiful design but about helping you avoid the pitfalls that often derail projects.
Why Experience Matters
Professionals with years of practice in kitchen projects can anticipate issues before they appear. They know that even one miscalculated cabinet measurement can throw off an entire wall. They understand how plumbing or electrical placement impacts your appliance choices. They have seen how a change in material selection at the wrong stage can delay installation by weeks. This depth of knowledge allows them to make adjustments early, protecting you from unnecessary stress.
Common Mistakes That Professionals Prevent
- Incorrect Measurements
Precision is everything. A misaligned cabinet or countertop cut too short can lead to expensive replacements. Professionals measure multiple times and confirm every specification to ensure accuracy. - Poor Scheduling
Renovations require timing. If trades overlap or show up too early, the result is wasted time and frustration. Professionals coordinate schedules carefully so each stage flows smoothly into the next. - Mismatched Materials
Homeowners sometimes choose finishes that look good but are not suited to their lifestyle. Professionals guide you toward options that balance style with durability, so your kitchen continues to perform well after installation. - Budget Overruns
Without oversight, costs can rise quickly. Professionals track spending, manage allowances, and guide you in prioritizing where to invest and where to save.
How Professionals Build Confidence
The presence of an experienced team means you are not left second-guessing your choices. Every step is backed by proven processes and thorough reviews. Drawings are checked, site conditions are assessed, and timelines are adjusted if necessary. You know that each part of your project is being watched closely.
At Sutcliffe Kitchens, our dependable professionals have built a reputation for guiding homeowners through these challenges. Paying attention to small details and anticipating potential issues protects you from mistakes that could set your project back. Their honest, fair approach means you can trust that advice is given with your best interest in mind, not to complicate the process.
Designing and building a kitchen from scratch can be a major investment, and mistakes can be costly. With experienced professionals guiding you, those mistakes are avoided. Instead of wondering if something has been overlooked, you gain peace of mind that every decision, measurement, and installation has been managed with care.
How Do You Get A Smooth Experience From Design Through Installation?
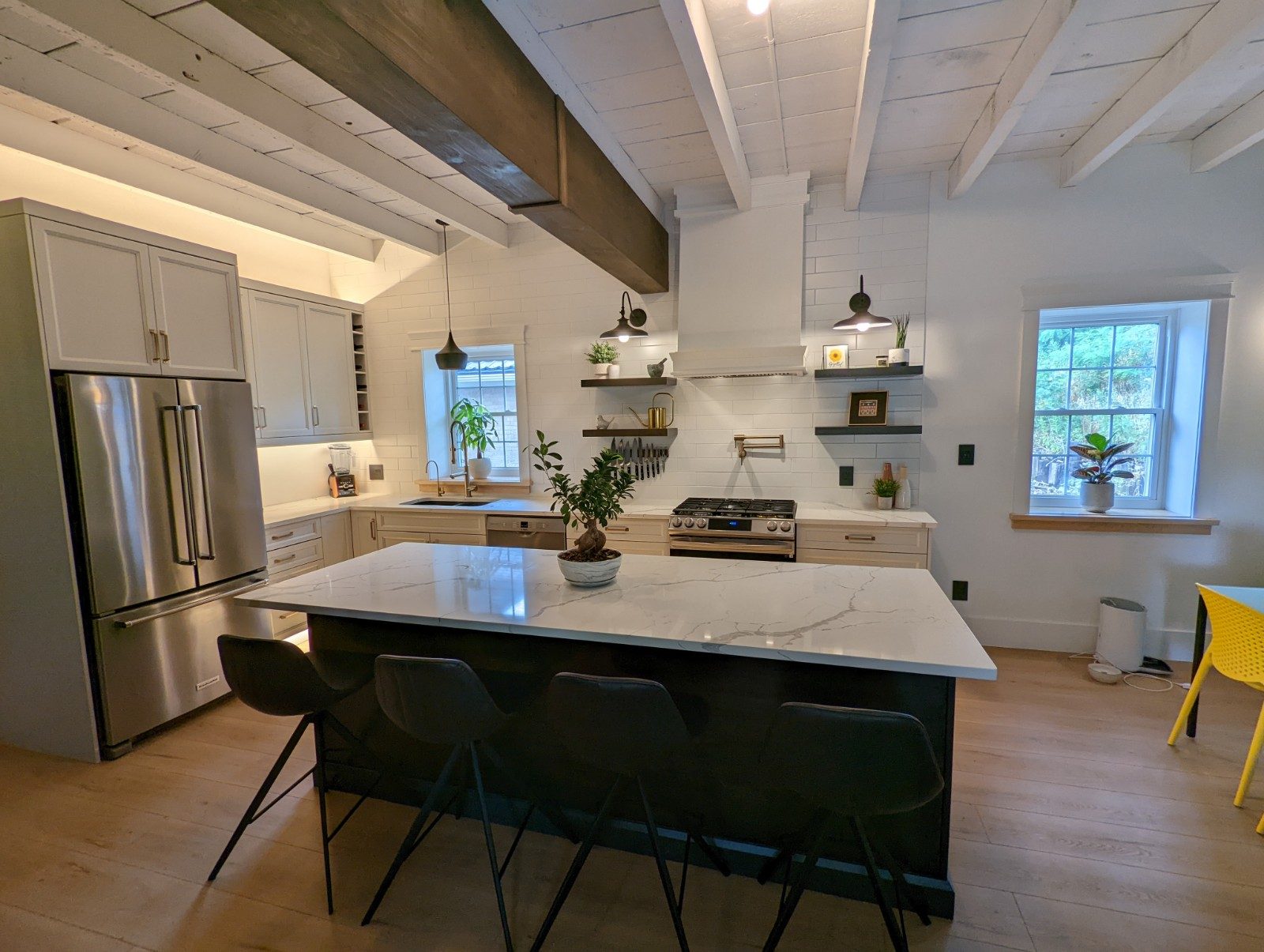
Renovations often have a reputation for being stressful, but with the right approach, they don’t have to be. Choosing a kitchen design and build means you work with one coordinated team from the first sketch through to the final installation. That consistency is what makes the entire experience smoother and far less overwhelming for you as a homeowner.
Here’s how a streamlined process benefits you:
- One Point of Contact: You don’t have to juggle multiple phone calls or wonder who is responsible for what. Communication flows through a single, dependable team.
- Coordinated Timelines: Scheduling is managed with precision so trades don’t overlap unnecessarily or cause delays. Each stage moves forward on time.
- Budget Management: Costs are tracked carefully to keep the project aligned with your financial plan. Surprises are minimized, and you always know where you stand.
- Attention to Your Vision: From the first design conversation to the final walkthrough, the same team understands your goals. Nothing gets lost in translation.
At Sutcliffe Kitchens, this smooth flow reflects our commitment to fairness and dependability. We know homeowners want clarity, not confusion, which is why our team manages the process with care, ensuring you can focus on enjoying the journey instead of worrying about the details.
How Do You Make Sure Your New Kitchen Fits Your Life & Home?
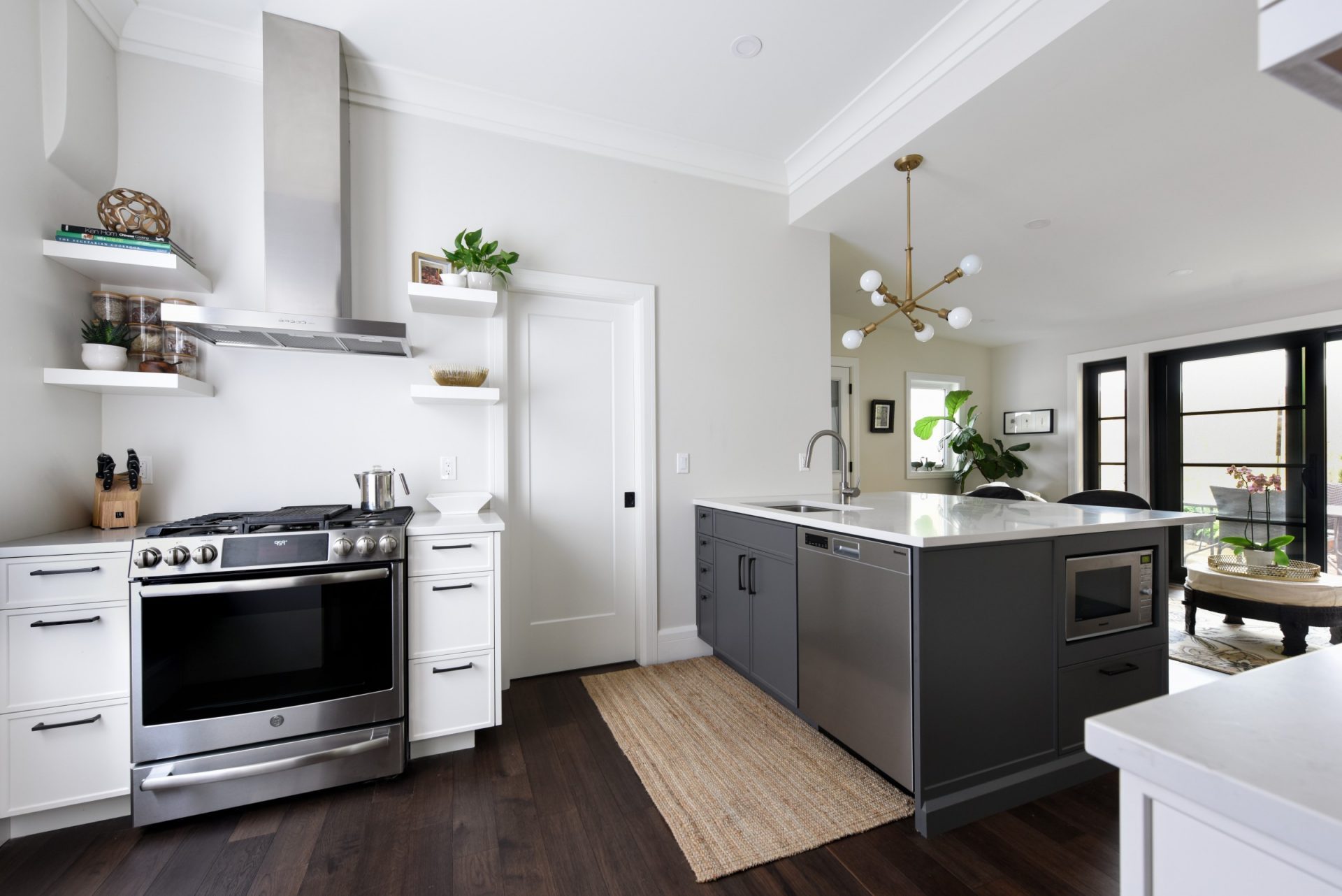
The best kitchens aren’t simply designed to look good; they’re created to fit the way you live every day. A well-planned project considers how you cook, eat, entertain, and move through your space. Every decision, from the shape of the layout to the finish of the countertops, should be guided by your lifestyle. When you design with your routines in mind, you create a kitchen that feels like it belongs in your home, instead of just being placed in it.
Start With Your Daily Routines
Think about what happens in your kitchen most often. Do you prepare family dinners every night, or is your kitchen more of a gathering spot for quick meals? If cooking is central to your daily life, storage and prep space become top priorities. Families who rely on their kitchen for more than just food preparation (homework time, family chats, or weekend gatherings) will benefit from layouts that provide extra seating and flexible zones.
Match Your Lifestyle To Your Layout
The layout of your kitchen sets the tone for how you’ll use it. For families who cook frequently, connecting the sink, stove, and refrigerator makes meal prep efficient. For homeowners who enjoy entertaining, an open-concept plan with an island offers space for conversation and casual dining. The right layout ensures your kitchen doesn’t just look impressive, but also supports the way you move through it.
- Family-focused living: Larger islands with seating for kids, open storage for snacks, and durable surfaces.
- Entertaining: Wide counters for serving, space for bar stools, and a flow that keeps guests connected to the cooking area.
- Serious cooking: Extra prep sinks, durable countertops, and storage designed for cookware and appliances.
Consider Storage Beyond Cabinets
Storage plays a huge role in how functional your kitchen feels. Beyond traditional cabinets, there are countless options that can be tailored to your needs. Pull-out pantries, drawer dividers, spice racks, and appliance garages all make daily routines easier. When you think through how you store items, from cooking tools to small appliances, you’ll avoid clutter and gain a space that works intuitively.
Don’t Overlook Durability
A kitchen is one of the busiest rooms in your home. That means materials must be chosen with long-term use in mind. Families with young children may prefer surfaces that resist stains and are easy to clean, while avid cooks may prioritize heat and scratch-resistant counters. Durability ensures your kitchen maintains both function and style for years to come.
Reflect Your Home’s Character
While it’s important for your kitchen to suit your lifestyle, it should also feel like a natural extension of your home. A sleek, modern kitchen may look out of place in a century home, just as a heavily traditional design may not suit a contemporary build. By respecting your home’s architecture, you create a space that feels cohesive and timeless.
At Sutcliffe Kitchens, every kitchen design and build project is approached with this principle in mind: your kitchen should reflect both your life and your home. With knowledgeable professionals guiding each step, you gain a space that isn’t only beautiful, but also practical, durable, and personal to the way you live.
Bringing It All Together: Your Kitchen Designed & Built For Your Life
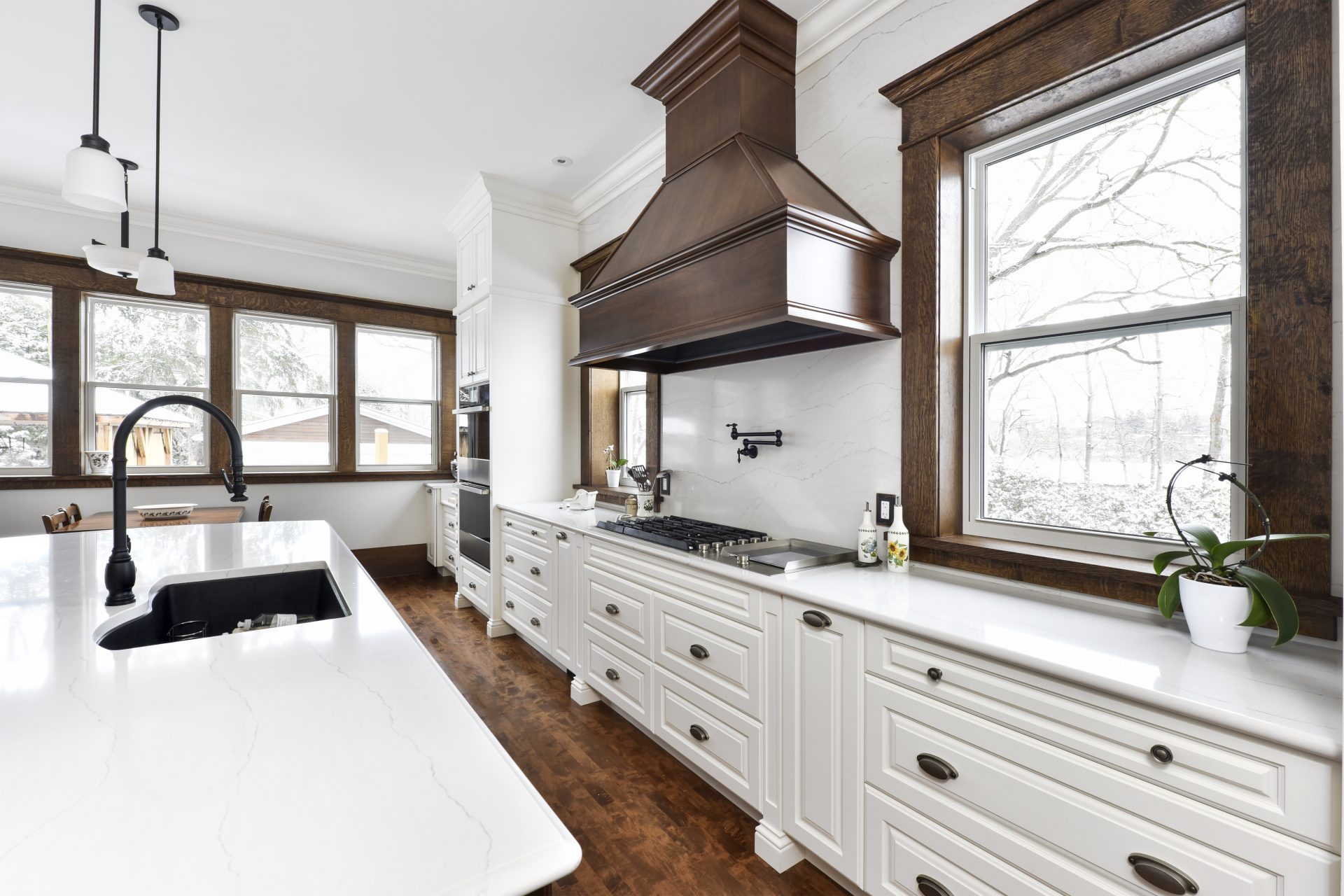
Every kitchen renovation is a major investment, not just in your home but in your daily life. The difference between a stressful project and a successful one often comes down to planning and choosing the right team. When you prepare with a clear vision and work with experienced professionals, the entire process feels more manageable. You stay focused on the results instead of worrying about what could go wrong.
The value of a kitchen design and build approach is that it keeps every stage connected. From layout to cabinetry, from finishes to installation, your project is handled by one dependable team that understands your goals. You do not have to manage multiple contractors or risk miscommunication. Instead, your design flows directly into construction, giving you confidence that the kitchen you planned is the one you will see completed in your home.
This method also protects you from costly mistakes. Measurements are double-checked, materials are chosen with durability in mind, and timelines are carefully coordinated. You do not face delays caused by poor planning or missed details. A trusted team keeps your project on track, so you can look forward to enjoying your new space instead of worrying about whether it will be finished properly.
When you work with Sutcliffe Kitchens, you get more than a contractor. You get knowledgeable professionals who pay attention to every detail, innovative designers who listen to your ideas, and customer service that makes the process feel straightforward. The result is a kitchen that looks right, functions properly, and fits naturally into your life and home.
If you’re ready to move from frustration to confidence and see how a kitchen design and build can work for your life, book a consultation with Sutcliffe Kitchens. This is where your project begins to take shape, not as an overwhelming task, but as a well-guided journey toward a kitchen that truly fits your home.
Summary
This blog explained the value of a kitchen design-build for homeowners. From explaining the kitchen build process to designing a kitchen step by step, using a custom kitchen project guide, and knowing how to start a kitchen renovation, you’ve seen how planning makes a difference. With professionals managing details and focusing on what matters most, your kitchen project becomes dependable and rewarding.









