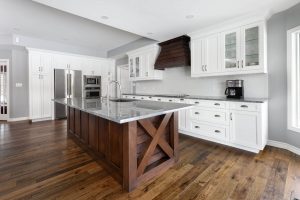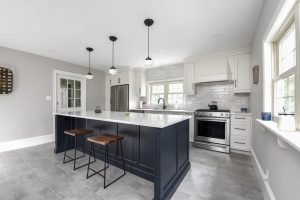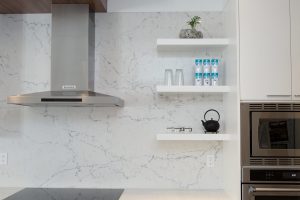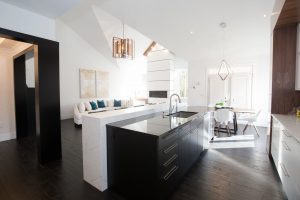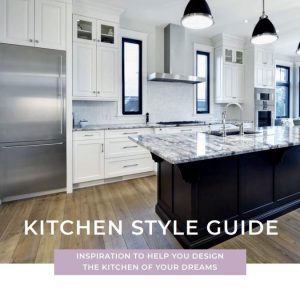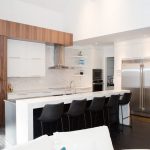Kitchen Ideas for Open Concept Floor Plans
Open concept homes have been extremely popular since the 90s when many new builds were designed in this style, and an increasing number of older homes were being remodeled to follow suit. The most common open concept floor plans have two or more rooms combined, typically the kitchen, dining room, and living room.
There are plenty of benefits to having an open floor plan. The removal of transitions in the home, like doors or walls, allows for families to spend more time together, lets in more natural light and views from the outside of the home, and offers a multifunctional use whether you’re working, entertaining, or just relaxing.
If you’re curious about the cohesion of an open floor plan, and how to join your kitchen to another room while still fostering a warm and welcoming feel throughout your home, you’ve come to the right place. In this blog, we’ll cover just a few of the ways to tie your rooms together in your custom kitchen renovation, while still ensuring that they serve their individual purposes.
Kitchen Islands
A kitchen island is a great place to start. When removing walls to open up your floor plan, naturally, you are left with less functional wall space. With less wall space, also comes less space for storage — something a kitchen island can offer. An island is inviting from all angles and it doesn’t create a divide within your open space. Your kitchen designer can work with you to figure out what storage solutions and features are most important to you and fit in lots of creative storage options, from wine fridges to charging drawers.
Breakfast Bars
Breakfast bars are a great addition to any kitchen island if you’re looking for additional seating. When opening up your kitchen to your dining room, having two tables will take away from the cohesion. A breakfast bar is a great way to separate kitchen and dining without blocking the flow of your open concept.
A breakfast bar is a perfect spot to gather as a family or entertain friends!
Storage and Cabinetry
Having less wall space doesn’t have to equal less space for storage — the solution is additional cabinetry. This is something that you will want to be careful with as too many cabinets can look out of place, but your kitchen designer will work closely with you to ensure that your cabinetry fits your needs without compromising the flow.
Expert Tip: Open shelving is a great storage solution that can add to your decor! Try storing your matching wine glasses and drinking glasses on an open shelf beside your cabinetry so you can hide things like your stand mixer and toaster!
Continuous Flooring
Continuous flooring is a great way to make your space look larger! Whatever your style preference, carrying your flooring material throughout your open floor plan is a sure way to create cohesion. Want different flooring in one of your rooms? You can still get this effect, just opt for a similar colour.
If you’re interested in learning more about kitchen styles and how they can suit your home, download our free Kitchen Style Guide, or contact us to chat with a member of our team!


