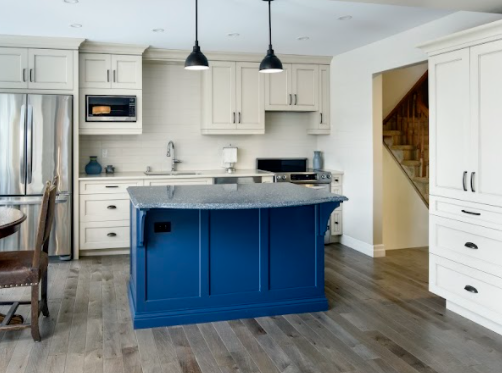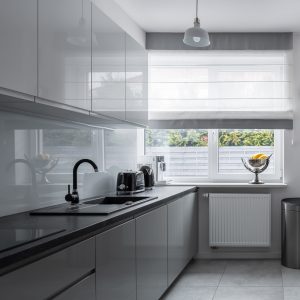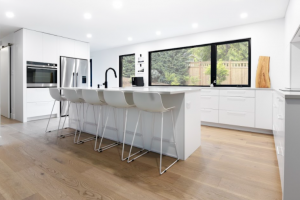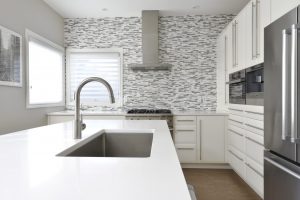Top Kitchen Layouts
The way a kitchen is laid out makes it easier for the chef to stay organized and can help to accentuate the spatial flow and layout of your home. The best kitchens ensure that the key work spaces (fridge, stove, sink) are arranged in a triangle formation. Ample storage and counter space are also essential and will be factored into your triangle layout. Take a look at some of the top kitchen layouts.
One Wall Kitchen
This kitchen style is often found in studios, lofts, and condos. All the cupboards and appliances are fixed onto one wall to maximize the available space. One wall kitchens offer a great layout because they provide a very open kitchen and make it easy to integrate kitchens and dining rooms, or kitchens and living rooms. One wall kitchens are particularly ideal for open floor plans.
Galley Kitchens
Galley kitchens are often found in smaller spaces, apartments, and condos. They are a straight walk-through hallway typically offering cupboards on both sides. They are traditionally narrow, but are a very functional style of kitchen with storage options both high and low.
U-Shaped or Horseshoe Kitchens
This style of kitchen usually has three walls with cabinets and appliances and an island in the centre. A horseshoe kitchen allows for a flow of traffic throughout the entire kitchen. You’ve heard the phrase “too many cooks in the kitchen”. Well, you could literally have multiple cooks in this style of kitchen!
L-Shaped Kitchens
If you want to maximize your corner space, an l-shaped kitchen is a good layout to consider. This style of kitchen is typically found in small to medium-sized kitchens. Cabinets and countertops are on two adjoining walls forming the L and are often supported by a centre island. Overall, this layout is great for avoiding traffic issues and offers a lot of counter space.
Peninsula Kitchens
A peninsula kitchen offers an island that is connected to the main countertop, converting the kitchen into an L-shape, similar to a horseshoe kitchen layout. This peninsula functions like an island for a kitchen that can’t fully accommodate one. In kitchens with this layout, the peninsula also works as a room divider, separating the kitchen from the dining or living room area.
Islands in Kitchens
Kitchen islands are very popular and they will help to elevate your kitchen layout. Islands provide extra storage, seating, and workspace, and they are an ideal location to set up food and beverages when hosting events. Islands also help to break up open-concept spaces and can provide an additional casual dining area.
For more kitchen inspiration, click here to view our project gallery!
We hope these kitchen styles have helped to inspire you! Don’t hesitate to reach out to start designing your new kitchen today!
















